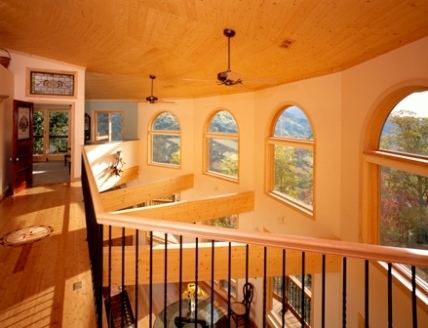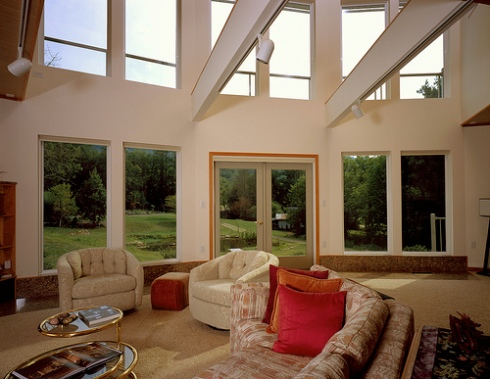So I was updating my about page, mainly because it was literally about 3 sentences long and mentioned that I want to eventually build/buy a yurt. Which got me into looking at floor plans for round houses. I found this and was just like WOW! I could fit my current bedroom into the master bathroom of that house! It would almost fit into bathroom #2! Between the kitchen, dining area, and living area’s space, you pretty much have all the room I have in my ENTIRE house!!! And that’s just on the top floor! Crazy!!!! The next one quite literally is designed so you can have your in-laws move in and you still have a walk-in pantry! Who comes up with this? It blows my mind. Not that I would ever want or NEED anything that big, it’s just interesting that it’s out there.
And just because it wouldn’t be a proper blog without pictures…
Personally I think this one is awesome. It’s almost 3 floors with only 1 being indoors!
I like that you can get a 1 floor house, but still have a loft. The next couple pictures are just some inside shots that show the panoramic view that you get with a round house that I thought were nice.
This pictures are all from the Deltec Homes site and I do not claim them in anyway, shape, or form and I am not affiliated with Deltec. I just wanted to share what I found interesting. They also claim to be pretty green in their building, so that’s always a good thing too. =)
Happy blogging!




